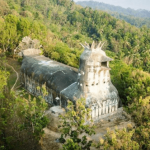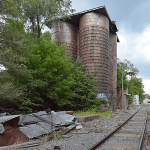 History
History  History
History  Weird Stuff
Weird Stuff 10 Wacky Conspiracy Theories You Will Need to Sit Down For
 Movies and TV
Movies and TV 10 Weird Ways That TV Shows Were Censored
 Our World
Our World 10 Places with Geological Features That Shouldn’t Exist
 Crime
Crime 10 Dark Details of the “Bodies in the Barrels” Murders
 Animals
Animals The Animal Kingdom’s 10 Greatest Dance Moves
 Movies and TV
Movies and TV 10 Box Office Bombs That We Should Have Predicted in 2025
 History
History 10 Extreme Laws That Tried to Engineer Society
 History
History 10 “Modern” Problems with Surprising Historical Analogs
 Health
Health 10 Everyday Activities That Secretly Alter Consciousness
 History
History 10 Dirty Government Secrets Revealed by Declassified Files
 Weird Stuff
Weird Stuff 10 Wacky Conspiracy Theories You Will Need to Sit Down For
 Movies and TV
Movies and TV 10 Weird Ways That TV Shows Were Censored
Who's Behind Listverse?

Jamie Frater
Head Editor
Jamie founded Listverse due to an insatiable desire to share fascinating, obscure, and bizarre facts. He has been a guest speaker on numerous national radio and television stations and is a five time published author.
More About Us Our World
Our World 10 Places with Geological Features That Shouldn’t Exist
 Crime
Crime 10 Dark Details of the “Bodies in the Barrels” Murders
 Animals
Animals The Animal Kingdom’s 10 Greatest Dance Moves
 Movies and TV
Movies and TV 10 Box Office Bombs That We Should Have Predicted in 2025
 History
History 10 Extreme Laws That Tried to Engineer Society
 History
History 10 “Modern” Problems with Surprising Historical Analogs
 Health
Health 10 Everyday Activities That Secretly Alter Consciousness
10 Unusual Buildings That Defy Architectural Norms
Architectural norms serve as guidelines for designers, ensuring structural integrity and aesthetic harmony. However, some architects deviate from these norms, creating buildings that stand out and capture our attention. These unique structures become landmarks, attracting visitors far and wide.
Let’s dive into the world of architectural eccentricity and explore ten remarkable buildings that challenge the status quo.
Related: 10 Great Feats Of Early Architecture That Are Still Standing
10 Crooked House: An Architectural Marvel
In the town of Sopot, Poland, a peculiar structure known as the Crooked House, or Krzywy Domek in Polish, stands proudly, defying gravity and conventional architectural principles. This whimsical building, designed by architects Szotyńscy & Zaleski, was completed in 2004 and features an undulating facade that resembles a fairy tale illustration. With its crooked walls and irregular windows, the Crooked House looks like it came straight out of a Salvador Dalí painting.
The construction of the Crooked House presented a significant challenge due to its unconventional design. The architects had to utilize a combination of steel and concrete to ensure structural stability while maintaining the building’s distorted appearance. Today, this architectural marvel has become a popular tourist attraction, enchanting visitors with its surreal beauty while housing several restaurants, shops, and entertainment venues.
9 The Big Basket: A Woven Wonder
The Longaberger Big Basket is an iconic structure located in Newark, Ohio. It is shaped like a basket, complete with handles and a woven exterior. The building was designed by the Longaberger Company, a manufacturer of handmade baskets, as their headquarters. The structure stands seven stories tall and measures 160 feet (48.8 meters) long by 90 feet (27.4 meters) wide. It is made of stucco and steel, and the basket facade is made of glazed tiles.
Visitors can find several unique features inside the Big Basket, such as a giant basket-shaped atrium and a 30-foot (9.1-meter) wooden basket replica. The Longaberger basket building has become a popular tourist attraction, drawing visitors from all over the country. Despite its unique design, the company and building have faced numerous challenges, including financial difficulties and a lack of maintenance. However, efforts are underway to preserve this iconic piece of architecture for future generations to enjoy.
8 Stone House: A Natural Marvel
Nestled in the remote region of Fafe, Portugal, the Stone House, or Casa do Penedo in Portuguese, seamlessly integrates with its natural surroundings. This extraordinary dwelling, designed by Portuguese architect Eduardo Souto de Moura, is carved into a massive boulder, fusing human craftsmanship with the raw beauty of nature. Completed in 1974, the Stone House is a testament to the harmonious coexistence between architecture and the environment.
The architect’s decision to incorporate the existing rock formation into the design allows the house to blend seamlessly into the landscape, minimizing its environmental impact. Today the Stone House is increasing in popularity among tourists who view the architectural marvel and learn more about its history. The Stone House is an inspiration for future designs that prioritize the preservation of nature.
7 The Huainan Piano Building: A Melodic Masterpiece
The Huainan Piano Building in Huainan, China, boasts a unique design resembling giant musical instruments, cleverly blending music and architecture. Created by the architectural firm Huainan Fangkai Decoration Project, this remarkable structure pays homage to the area’s cultural heritage. Completed in 2007, the piano building consists of two concert halls, while the violin building houses the escalators and stairs.
Dubbed the “Most Romantic Building in China,” the Huainan Piano Building is a popular spot for happy couples to take wedding photos with the larger-than-life piano and violin in the background. This masterpiece has become a cultural icon, attracting music lovers and architecture enthusiasts fascinated by its harmonious fusion of art forms.
6 Dancing House: A Playful Architectural Dance
Perched on the banks of the Vltava River in Prague, Czech Republic, the Dancing House, or Tancici Dum in Czech, stands as a playful testament to architectural creativity. Designed by Vlado Milunić and Frank Gehry and completed in 1996, this unconventional structure appears to dance and sway, defying the rigid lines and symmetry often associated with traditional buildings. The Dancing House injects a sense of whimsy and vitality into the cityscape.
The Dancing House faced criticism and controversy during its construction, as it deviated from the surrounding historic architecture. However, its unique design soon won the hearts of the locals and became an integral part of Prague’s cultural identity. Today, the Dancing House serves as a reminder that architecture can be both thought-provoking and joyous.
5 The Upside-Down House: A Whimsical Inversion
Have you ever wondered what it would be like to experience the world from an upside-down perspective? In Szymbark, Poland, the Upside-Down House offers visitors a chance to do just that. Designed by Polish businessman and philanthropist Daniel Czapiewski, this gravity-defying structure is an optical illusion that challenges our perception of reality.
Completed in 2007, the Upside-Down House is built upside-down from its roof to its foundation, including all the furniture and decorations. Visitors enter the house through what seems to be its rooftop, and everything inside appears to defy gravity. This unconventional tourist attraction provides a unique and immersive experience, leaving visitors with a fresh perspective on the world or maybe just a bad case of nausea.
4 Cube House: A Geometric Enigma
In Rotterdam, Netherlands, a cluster of 18 Cube Houses, or kubuswoningen in Dutch, captures the attention of every passerby. Architect Piet Blom designed these distinctive cube-shaped dwellings to tilt at a 45-degree angle, defying the laws of gravity and conventional architectural norms. Since its completion in 1977, the Cube House has presented a curious puzzle, blending functionality with artistic expression.
The architect’s vision behind a Cube House was to create a village within a city, with each cube representing a tree and the entire complex forming a forest. The tilted design allows for maximum living space and gives residents a unique perspective on urban living. These geometric enigmas challenge our perception of traditional housing and inspire innovative approaches to city planning.
3 Container City: A Sustainable Urban Solution
Amid the growing need for sustainable urban development, architects have embraced innovative solutions to repurpose existing resources. The Container City project, initiated by Urban Space Management in London, uses discarded shipping containers to create modular, flexible living and working spaces. This architectural concept offers a sustainable alternative to traditional construction methods at a much quicker and greener pace.
By repurposing shipping containers, the Container City design reduces waste and minimizes the environmental impact of construction. Since 2001, the modular nature of the containers has allowed for easy customization and adaptability, providing residents and businesses with versatile spaces. A container school was erected in 2001 at Tower Hamlets College to provide 12 additional classrooms. This sustainable urban solution paves the way for future developments prioritizing resourcefulness and eco-consciousness, a win-win in our book.
2 The Bubble Palace: A Futuristic Chateau
The Bubble Palace, or Palais Bulles in French, is a grand residence in Théoule-sur-Mer, near Cannes, France. It was designed and constructed by the Hungarian architect Antti Lovag in 1989 for the French industrialist Pierre Bernard. Later, the fashion designer Pierre Cardin acquired the property as a vacation home and transformed it into a private event venue. The Bubble Palace is renowned for its exceptional and unconventional architecture, which features a cluster of interlinked domes that inspired its name.
The Bubble Palace boasts numerous facilities, including a reception hall, a panoramic lounge, a 500-seat open-air amphitheater, ten bedrooms, various swimming pools, as well as 29 rooms and 11 bathrooms. Each area is designed by a specific artist, such as Patrice Breteau, Jerome Tisserand, Daniel You, François Champsaur, and Gérard Cholot.
Perched on hilly terrain with a vast landscape, the Bubble Palace is a prime example of contemporary architecture and is considered a classic. The property was put up for sale in 2021 following Pierre Cardin’s death, with an asking price of €350 million.
1 The Chords Bridge: A Harmonious Connection
Bridges are essential structures that connect people and places. In Jerusalem, Israel, the Chords Bridge, or Gesher HaMeitarim in Hebrew, also known as the Bridge of Strings, takes bridge design to new heights, both literally and figuratively. Created by architect Santiago Calatrava in 2008, this magnificent cable-stayed bridge appears to dance across the skyline, creating a harmonious connection between different parts of the city.
Carrying the Jerusalem Light Rail and pedestrians, the architectural design of the Chords Bridge is a testament to human ingenuity and engineering prowess. The delicate balance of form and function allows efficient transportation while creating a visually stunning experience. The bridges demonstrate that even utilitarian structures can transcend their purpose and become works of art that enrich our urban environments.








