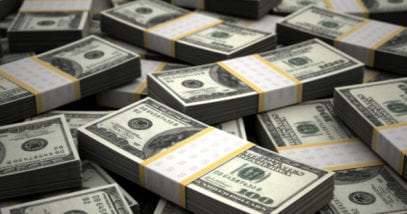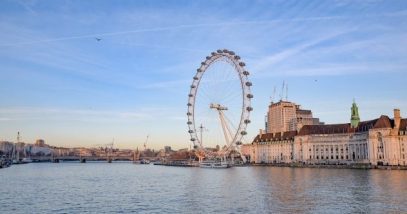 Health
Health  Health
Health  History
History Top 10 Historical Disasters Caused by Someone Calling in Sick
 Animals
Animals 10 New Shark Secrets That Recently Dropped
 Movies and TV
Movies and TV 10 Forgotten Realities of Early Live Television Broadcasts
 Technology
Technology 10 Stopgap Technologies That Became Industry Standards
 Weird Stuff
Weird Stuff 10 Wild Facts About Taxidermy That You Probably Didn’t Know
 Travel
Travel 10 Beautiful Travel Destinations (That Will Kill You)
 Miscellaneous
Miscellaneous 10 Modern Marriage Rituals Born from Corporate Branding
 Weird Stuff
Weird Stuff Ten Bizarre Visions of 2026 from Fiction
 Weird Stuff
Weird Stuff The 10 Unluckiest Days from Around the World
 Health
Health 10 Everyday Activities That Secretly Alter Consciousness
 History
History Top 10 Historical Disasters Caused by Someone Calling in Sick
 Animals
Animals 10 New Shark Secrets That Recently Dropped
Who's Behind Listverse?

Jamie Frater
Head Editor
Jamie founded Listverse due to an insatiable desire to share fascinating, obscure, and bizarre facts. He has been a guest speaker on numerous national radio and television stations and is a five time published author.
More About Us Movies and TV
Movies and TV 10 Forgotten Realities of Early Live Television Broadcasts
 Technology
Technology 10 Stopgap Technologies That Became Industry Standards
 Weird Stuff
Weird Stuff 10 Wild Facts About Taxidermy That You Probably Didn’t Know
 Travel
Travel 10 Beautiful Travel Destinations (That Will Kill You)
 Miscellaneous
Miscellaneous 10 Modern Marriage Rituals Born from Corporate Branding
 Weird Stuff
Weird Stuff Ten Bizarre Visions of 2026 from Fiction
 Weird Stuff
Weird Stuff The 10 Unluckiest Days from Around the World
Miscellaneous
Random List
 Miscellaneous
Miscellaneous 10 Modern Marriage Rituals Born from Corporate Branding
 Miscellaneous
Miscellaneous 10 LEGO Facts That Will Toy with Your Mind
 Miscellaneous
Miscellaneous Top 10 Things Crypto Was Supposed to Change & What Actually Did
 Miscellaneous
Miscellaneous 10 of History’s Most Bell-Ringing Finishing Moves
 Miscellaneous
Miscellaneous 10 Ways Artists Use Music Science to Control Your Emotions
 Miscellaneous
Miscellaneous 10 Video-Game-Worthy Weapons and Armors from History
 Miscellaneous
Miscellaneous 10 of the Craziest Landlord-Tenant Disputes
 Miscellaneous
Miscellaneous 10 Most Bizarre Casino Superstitions: Weird Luck Rituals Worldwide
 Miscellaneous
Miscellaneous 10 Weirdest Sports You Can Actually Bet On: Bizarre Betting Guide
 Miscellaneous
Miscellaneous 10 Tantalizing Stories About Money
 Miscellaneous
Miscellaneous 10 Iconic “Temporary” Structures That Still Stand Today
Editor’s Picks
 Movies and TV
Movies and TV 10 Psychiatric Diagnoses Of Horror Villains And Their Victims
 Movies and TV
Movies and TV 10 Greatest Movie MacGuffins Of All Time
 Movies and TV
Movies and TV 10 Iconic Movie And TV Restaurants That Are Actually Real
 Movies and TV
Movies and TV